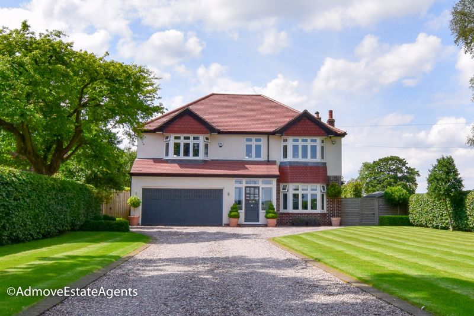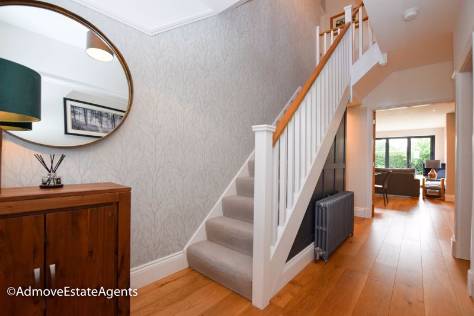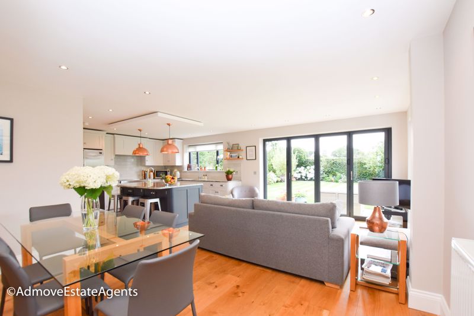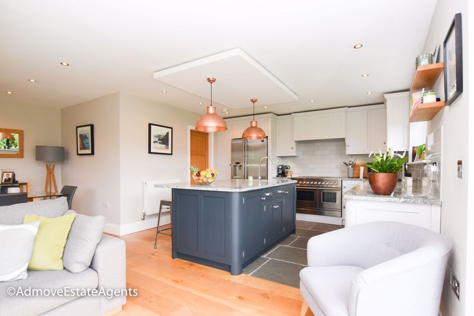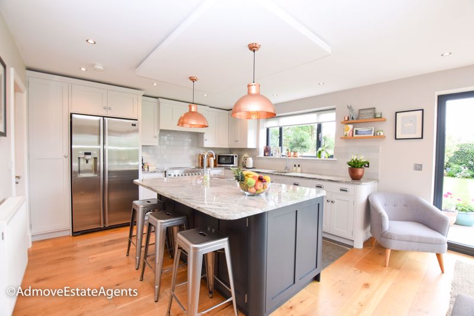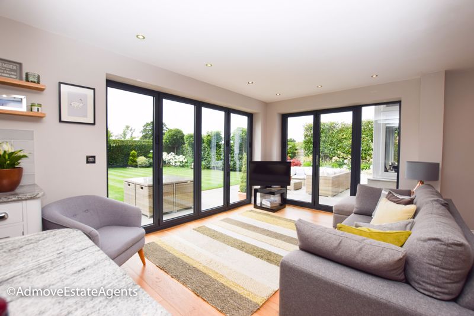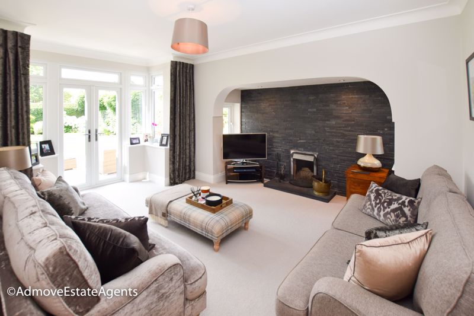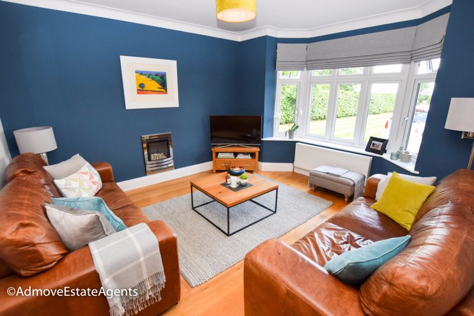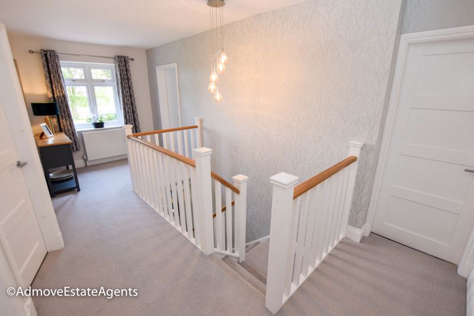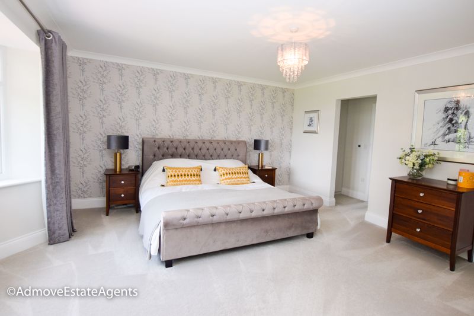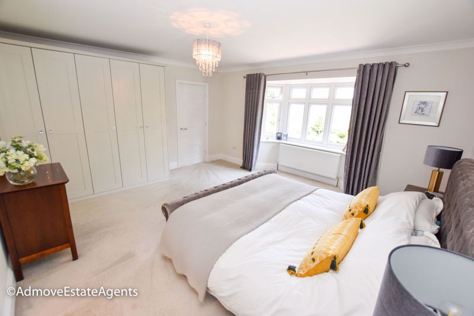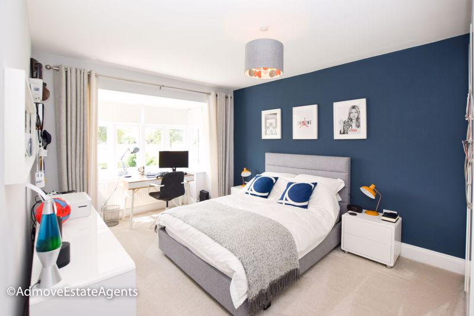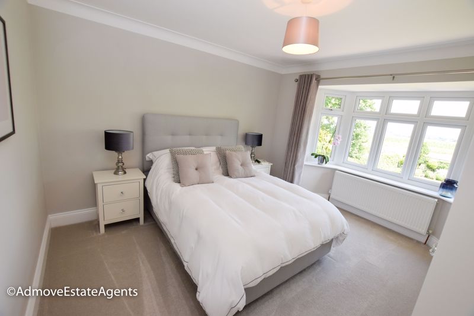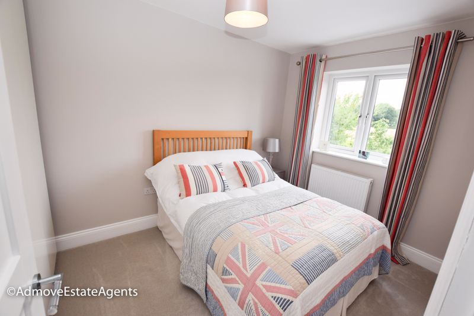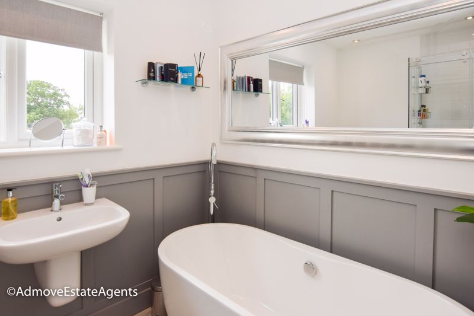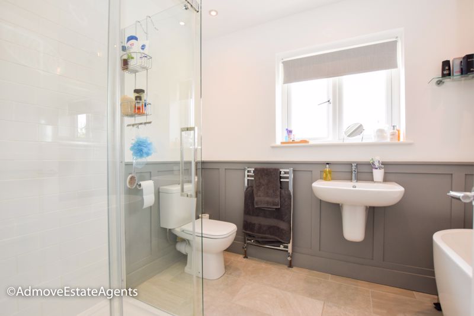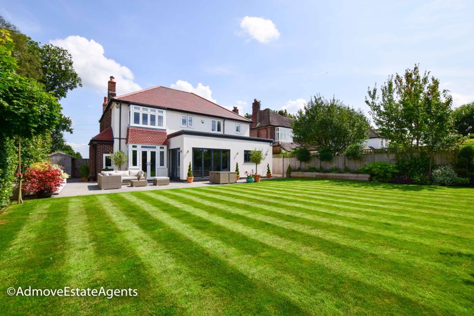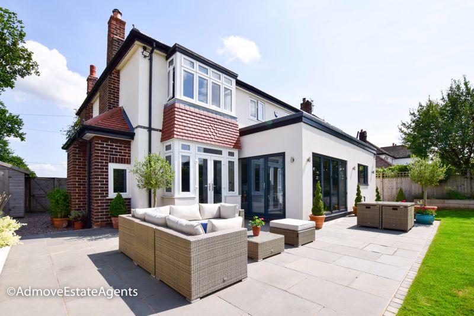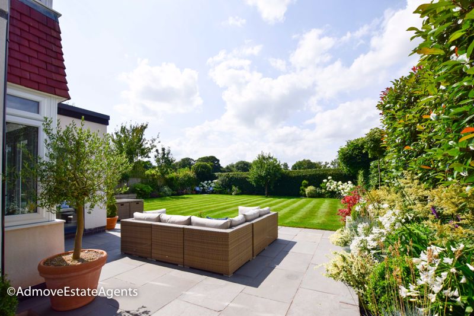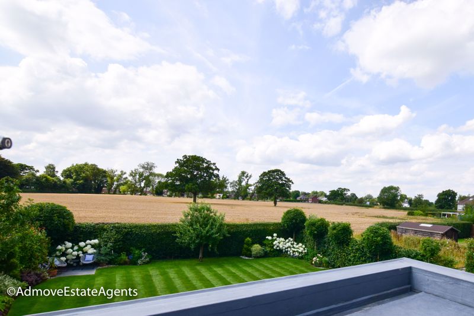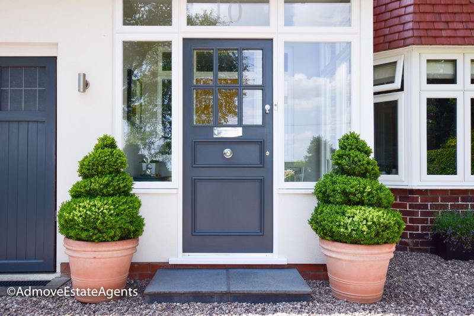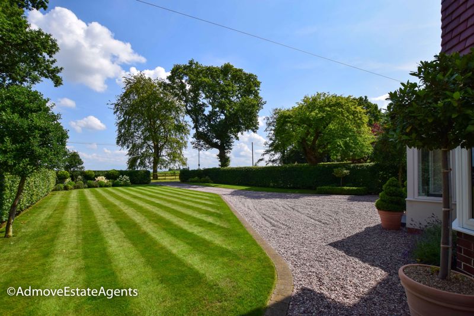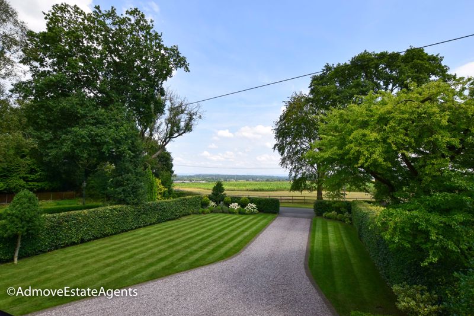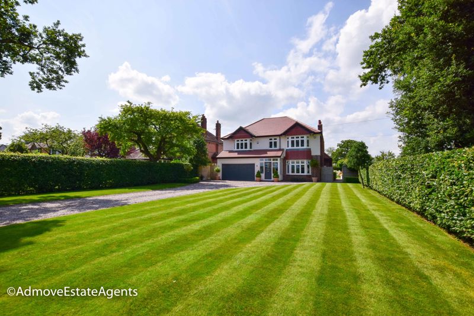Agden Park Lane, Lymm
Offers Over £965,000
Wild Cherries, Agden Park Lane, Lymm, WA13
Click to Enlarge
Please enter your starting address in the form input below.
- An Immaculate family home on a sought-after road in a fabulous semi-rural location
- Situated in a convenient position close to Lymm Village, Hale and Altrincham and only 10 minutes drive from the M6/M56 Motorway
- Stunning far reaching views to the front and farmland to the rear
- Beautifully remodelled and extended
- Large drive with ample parking and a double garage
- Beautifully landscaped gardens
- Fabulous bespoke, hand crafted kitchen with granite work tops
- Four double bedrooms, three of which are bay-fronted
- Master bedroom with en-suite and dressing area
- South West facing rear garden
- FREEHOLD
Set on one of the best roads in Lymm, Wild Cherries, Agden Park Lane is a stunning detached family home that has been extensively remodelled and extended by the current owners.
Rooms
Welcome to Agden Park Lane...
Set on one of the best roads in Lymm, Wild Cherries, Agden Park Lane is a stunning detached family home that has been extensively remodelled and extended by the current owners to offer spacious accommodation laid out over two floors. On the ground floor the house comprises of an enclosed porch, attractive hallway, lounge, sitting room, cloakroom/WC, utility room and a striking kitchen/living/dining room along with a large double garage. At first floor level there is a bright and spacious landing that leads to a fabulous master bedroom with dressing area and en-suite shower room. There are three further double bedrooms and a family bathroom with a separate bath and large enclosed shower. The house is presented in excellent condition having benefitted from a comprehensive remodelling and extension some six years ago that included a complete rewire, new plumbing with pressurised heating system, new roof, windows and doors. The location is ideal for commuting and benefits from breath taking views towards the Peak District at the front and over farmland at the rear. The house is for sale with no onward chain.
Entrance Porch and hallway
Enter through a hardwood front door into the purpose built porch with tiled flooring and hardwood windows. An Oak door openings into the hallway with engineered oak flooring, stairs to the first floor, wall panelling and access to the under stairs storage and downstairs WC.
Lounge
Engineered oak flooring, gas fire and feature bay window to the front elevation.
Sitting Room
Carpet flooring and stunning original inglenook feature fireplace with open fire. French doors open out to the south west facing patio and rear garden.
Kitchen/ Family Room
Without a doubt, this is the 'hub' of the house. Engineered oak and limestone flooring with a kitchen, dining and seating area. The room has been meticulously designed with two sets of bi-fold doors to create an 'open corner' of the room leading to the patio and garden. The bespoke hand crafted Shaker Style Kitchen is fitted with granite worktops. There are two sinks, space for an American fridge freezer, large range cooker and an integrated dishwasher and extractor hood. There is a dropped ceiling featuring copper bistro style pendants, lighting the large kitchen island to create a great space for entertaining.
Utility room and garage
A separate utility room accessed from the kitchen with fitted units/worktops and space for a washing machine/dryer. A hardwood stable door opens to the side giving access to the side and rear of the property. The double garage can be accessed from the utility room. The boiler system is housed in the garage which includes the boiler and pressurised water tank. The garage benefits from a remote controlled hard wood electric up and over door.
Landing
A light and spacious part galleried landing with window to the front elevation and access to the loft.
Master bedroom and ensuite
A large room with fitted wardrobes, bay window to front elevation, dressing area and access into the en-suite with wooden wall panelling, WC, basin, large glass shower cubical, electric underfloor heating and window to the rear.
Bedroom Two
A double bedroom with bay window and farmland views to the rear and fitted wardrobes.
Bedroom Three
A double bedroom with bay window to the front elevation and fitted wardrobes.
Bedroom Four
A double bedroom with farmland views to the rear and fitted wardrobes.
Family Bathroom
A stunning bathroom with double glass shower cubical, freestanding bath and swan neck tap, WC, floating basin, wooden panelling on the wall and electric underfloor heating.
Front garden
There is a gravel driveway with parking for several cars leading to the double garage. Lawns flank the driveway with established planted beds and beautiful beech hedging surrounds the front of the property.
Rear Garden
A stunning south/west facing rear garden with large patio area and lawn. Striking raised beds, maple ball trees, box balls, pleached trees, established planted borders and beech hedging complete this impressive outdoor entertaining space.
Council Tax Band
Tax band = G
Tenure
We believe the property to be FREEHOLD
Disclaimer
The agent has not tested any apparatus, equipment, fixtures and fittings or services and so cannot verify that they are in working order or fit for the purpose. A buyer is advised to obtain verification from their solicitor or surveyor. References to the tenure of a property and guarantees are based on information supplied by the seller. The Agent has not had sight of the title documents or guarantees relating to the property advertised. A buyer is advised to obtain verification from their solicitor. Items shown in photographs are NOT included unless specifically mentioned within the sales particulars. They may however be available by separate negotiation. Buyers must check the availability of any property and make an appointment to view before embarking on any journey to see a property.
Location
Lymm WA13 0TS
Admove Estate Agents








