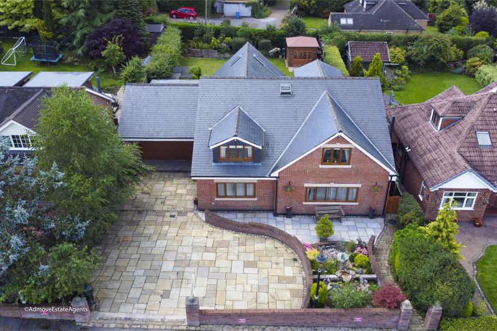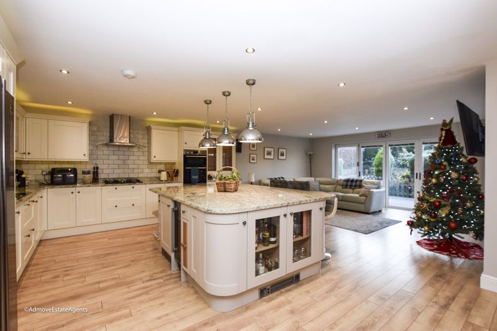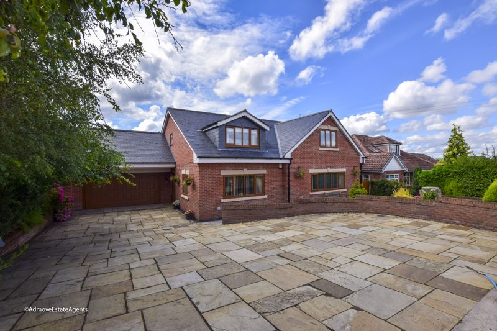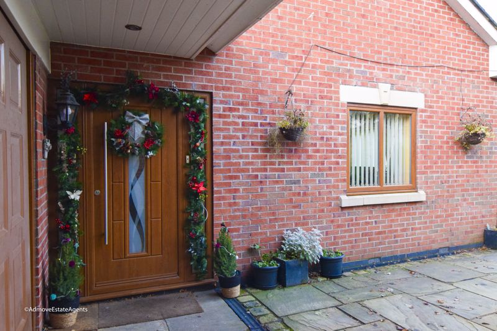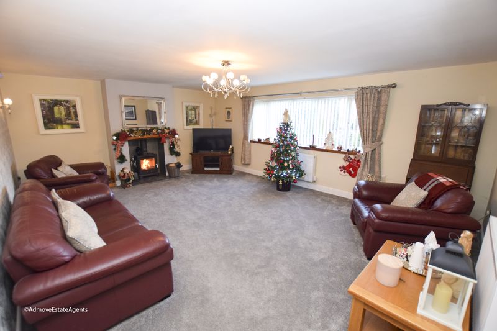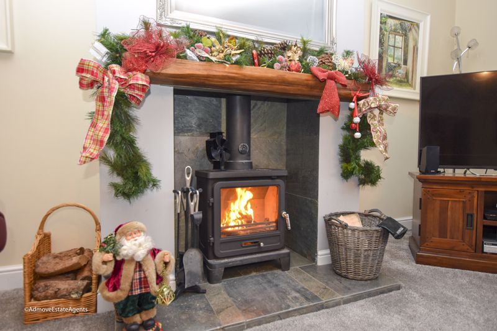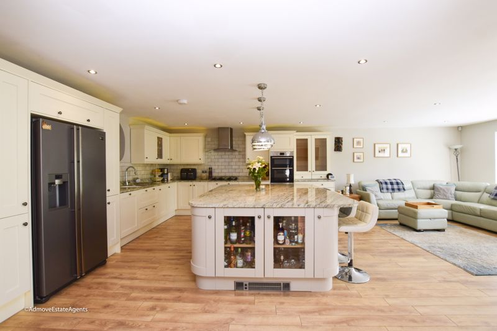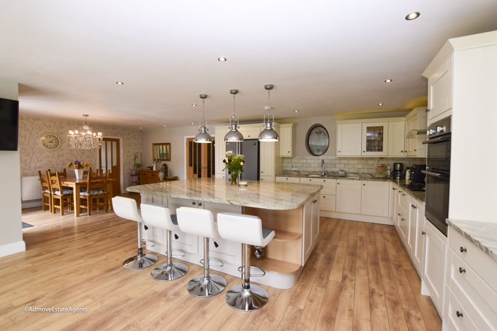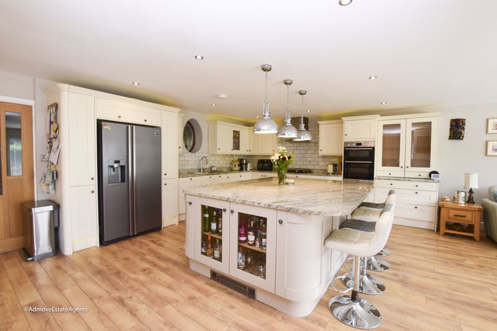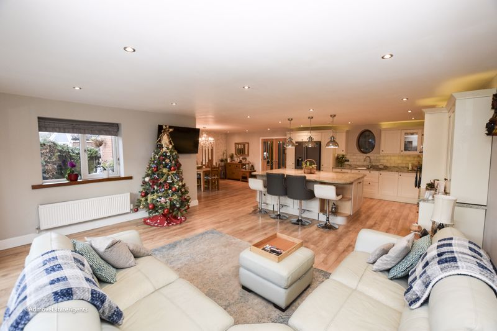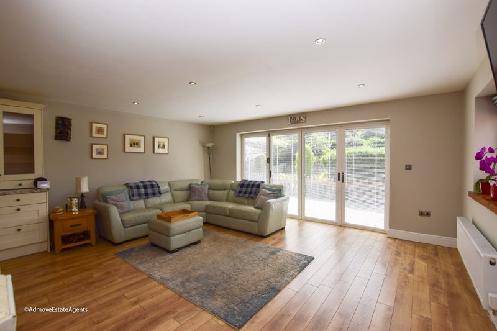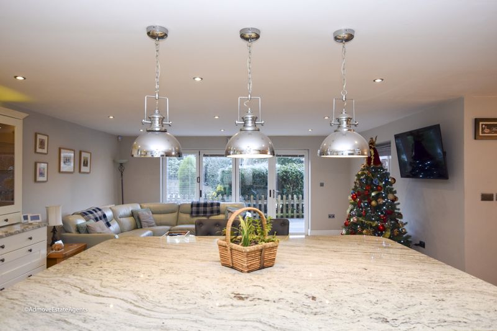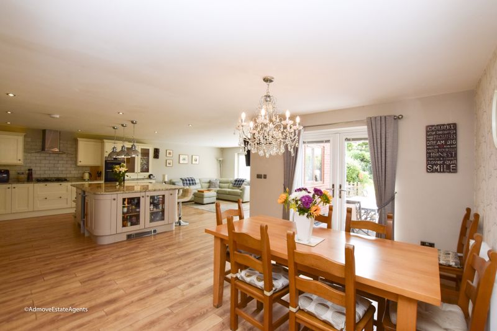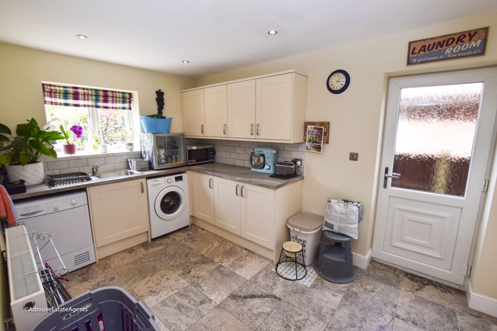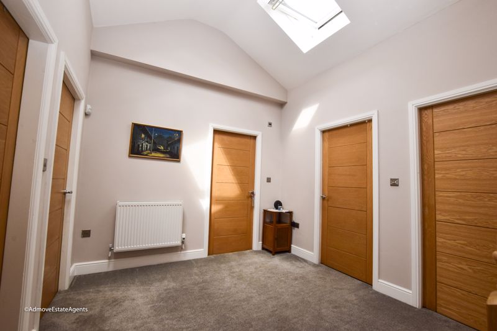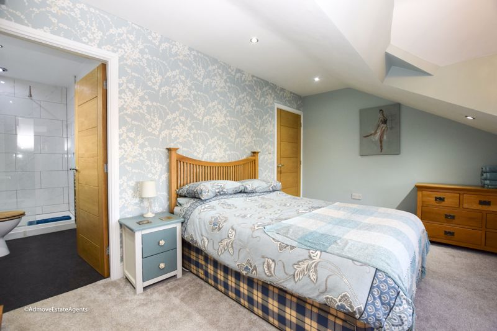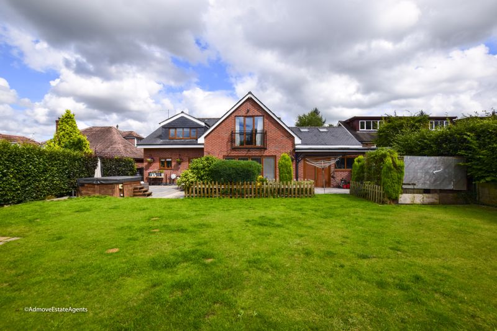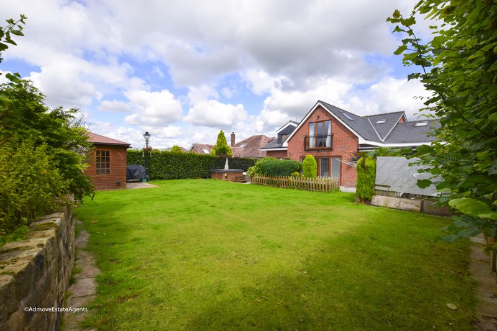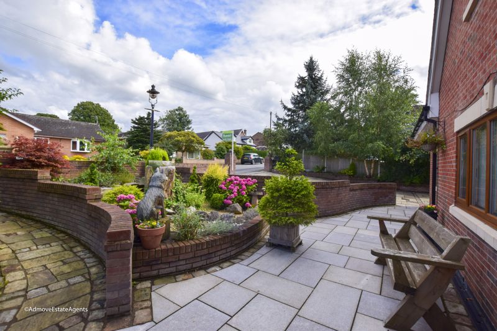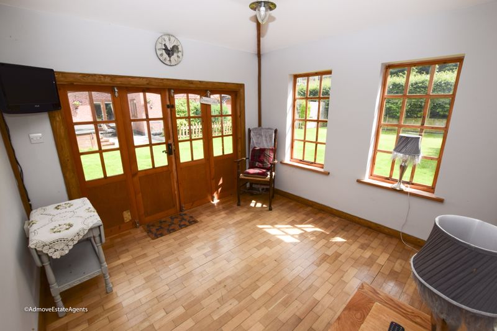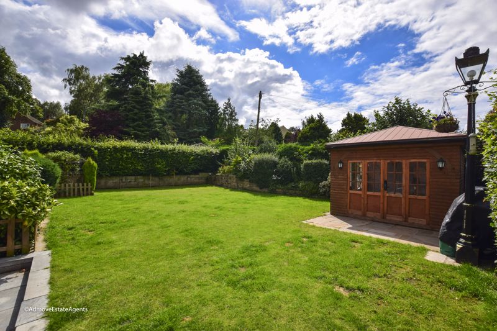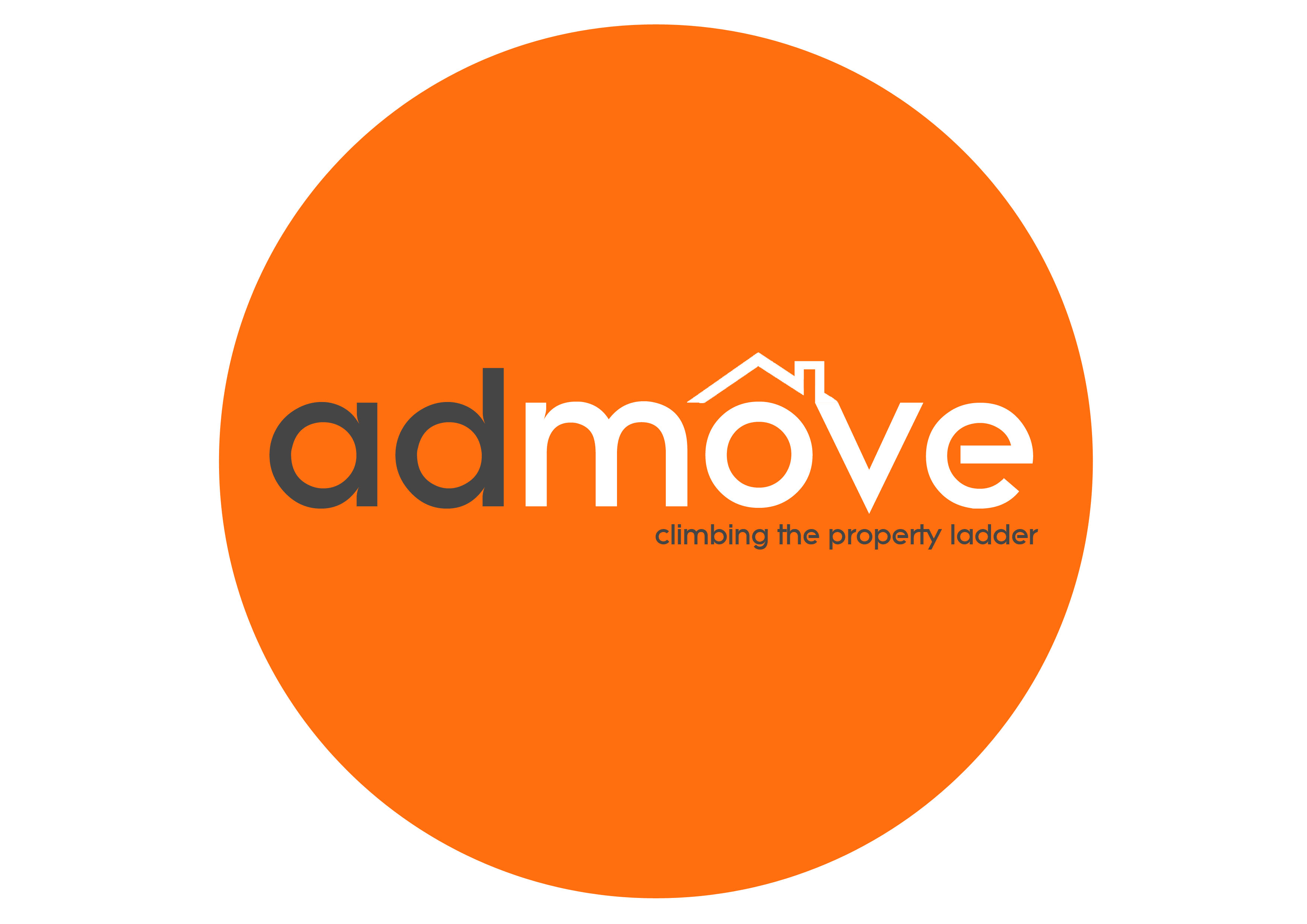Dane Bank Road, Lymm
£1,170,000
Dane Bank Road, Lymm, WA13
Click to Enlarge
Please enter your starting address in the form input below.
- **NO CHAIN** Fully renovated and remodelled throughout
- Vastly extended with around 4300 sqft of accommodation
- Fantastic location
- Set on a highly sought after Private Road
- Lymm Village situated at the end of the road
- Four/ five large bedrooms
- Five bathrooms
- Fully landscaped gardens to the front/rear
- Off road parking for several vehicles
- High specification throughout
**NO CHAIN** Located in the heart of Lymm Village on a PRIVATE ROAD is this stunning detached, fully remodelled family home which is certainly a Tardis with over 4300 sqft of accommodation. Viewings are a must!
Rooms
Welcome to Dane Bank Road...
Located on one of Lymm's most prestigious roads is this stunning, fully remodelled and vastly extended family home which offers an impressive 4300 sqft in total. The current owners have almost fully rebuilt the property only keeping some existing parts of the original house to achieve this spacious family home. The property has been tastefully completed throughout with a traditional/ contemporary twist requiring no major work for the next owners making this a 'turn key' property. Located only a stones throw from the village the property benefits from being on a quiet Private road which has no through traffic but is situated so close to all the local amenities held within Lymm Village. Viewings are a must!
Ground Floor Accommodation
Internally the ground floor comprises; an impressive entrance tiled hallway with vaulted ceilings, carpeted stairs to the first floor, oak staircase leading to the gallery landing. To the front elevation are two large reception rooms which are currently used as a home office/study which could be utilised as a fifth bedroom and a large lounge with multi-fuel log burning stove perfect for any larger families. There is a large downstairs tiled WC, separate cloakroom and glazed oak doors leading to the kitchen/diner/lounge. The kitchen offers ample storage with a high spec 'shaker style' hard wood kitchen with granite worktops, a large variety of base/wall units, integrated appliances, a large lounge area with bi-folding doors to the patio/rear garden and a large dining area with further bi-folding doors offering lots of natural light to the room. There is a separate utility room with ample space for white goods and plenty of storage offered with a door leading to the side of the property.
First Floor Accommodation
To the first floor is an impressive gallery landing with two Velux 'sky lights' with access to all rooms. There are four large bedrooms in total which are all very well planned with the master suite having a large dressing room split over two rooms, a contemporary four piece master en-suite with walk in 'rain' shower, free standing bath, WC and his/hers sink with taps over. The master bedroom also benefits from vaulted ceilings and large skylights with a Juliet balcony overlooking the rear garden. Bedroom two and three both benefit from private en-suite shower rooms and storage/ dressing room to bedroom two. Bedroom four has access to the family 'jack and jill' bathroom which has a four piece suite fitted and has been completed to a high standard. There is also a dressing room included which could also be perfect for a home study area.
Externally
To the front of the property is an Indian sandstone driveway with ample parking for several cars, a pond/water feature, mature shrubbery and separate pathway leading to the property. There is access to the garage to the front (electric garage door) and also to the rear with a door fitted to the garden and window to the rear elevation. The garage is oversized offering the perfect space to store vehicles (uptown 5 cars will fit)/ garden tools and would be prime for conversion with it being insulated, boarded, plastered and decorated. The garage could offer perfect conversion for a home gym, further living space or a self contained living space should anymore bedrooms be required. The boilers are currently located in the garage and were recently replaced. There is gated access to the rear of the property. To the rear is a large landscaped private garden which has been completed to a high standard with a spacious patio area with porcelain stone perfect for entertaining, a large area laid to lawn and fully enclosed perfect for any family with children/pets. There is a large summerhouse which will be included in the sale which could be used as a children's play house, home bar area/ gym/ garden room.
Tenure
FREEHOLD.
Council Tax Band
Band - F.
Why Admove?
Admove's doors were first opened in 2015 to provide home sellers, buyers, landlords and tenants the service they deserve with a modern approach to selling/ letting property. We are becoming widely recognised for our success and service, recently winning the following awards at the British Property Awards; Warrington Gold, Cheshire Gold, North West Gold and were shortlisted to the Top 5 Agents in the country with over 11,000+ entries! We've taken the traditional high street business model, stripped it down and rebuilt a simple and effective process to selling/letting property to get the best possible results. First impressions count and we take pride in each property listing ensuring our adverts are in a league of their own advertising on the main portals as well as extensive online marketing to ensure your home is showcased to the best audience. We are a modern forward thinking agency and offer free market valuations. Call today to book your appraisal!
Disclaimer
The agent has not tested any apparatus, equipment, fixtures and fittings or services and so cannot verify that they are in working order or fit for the purpose. A buyer is advised to obtain verification from their solicitor or surveyor. References to the tenure of a property and guarantees are based on information supplied by the seller. The Agent has not had sight of the title documents or guarantees relating to the property advertised. A buyer is advised to obtain verification from their solicitor. Items shown in photographs are NOT included unless specifically mentioned within the sales particulars. They may however be available by separate negotiation. Buyers must check the availability of any property and make an appointment to view before embarking on any journey to see a property.
Location
Lymm WA13 9DR
Admove Estate Agents








