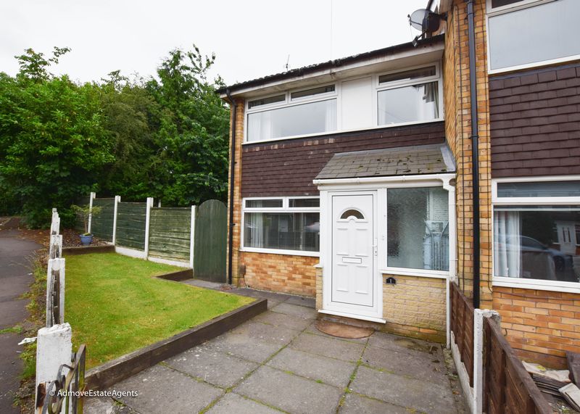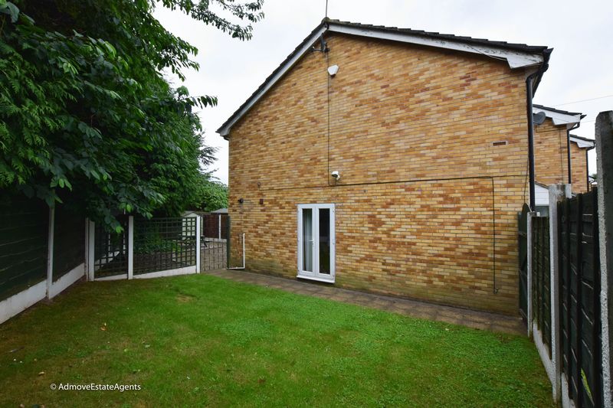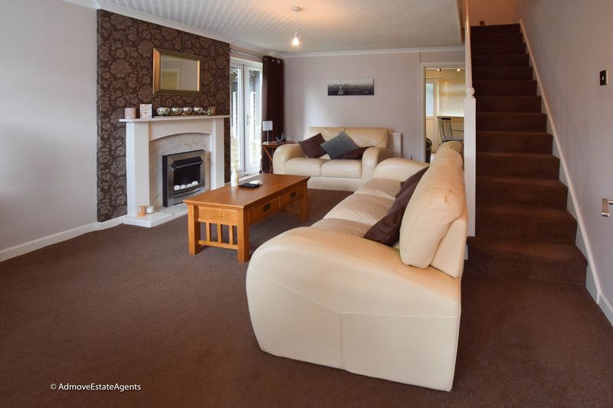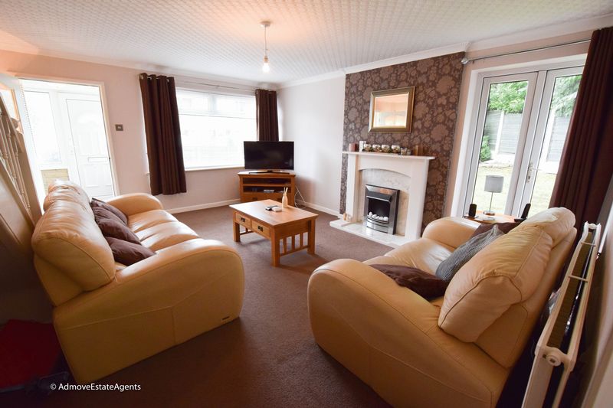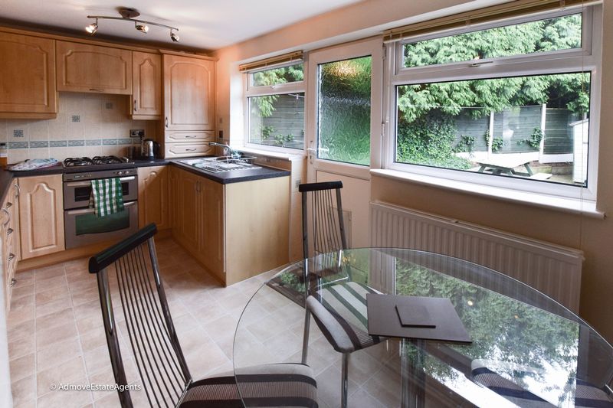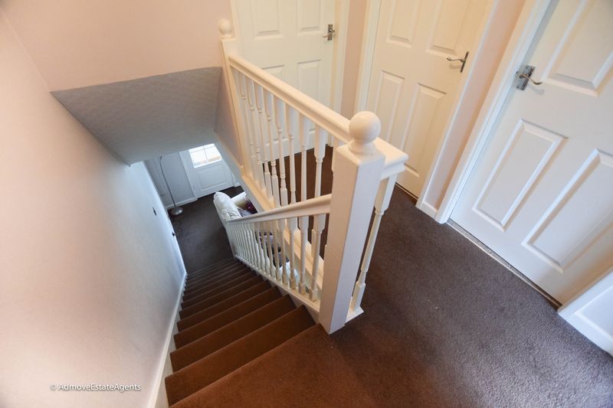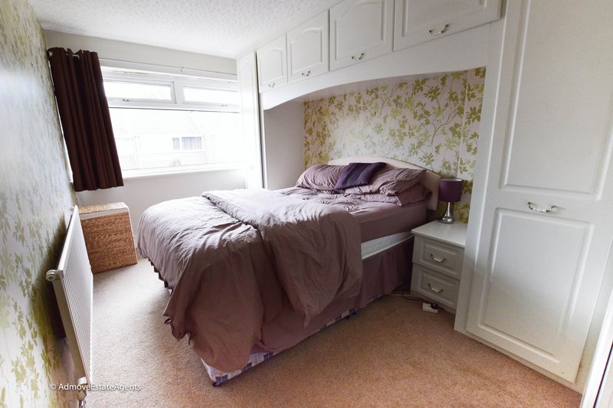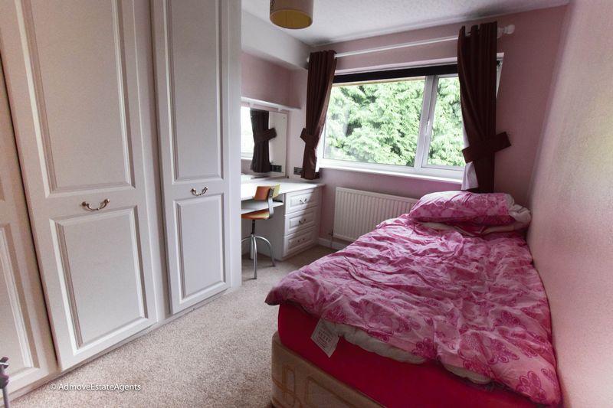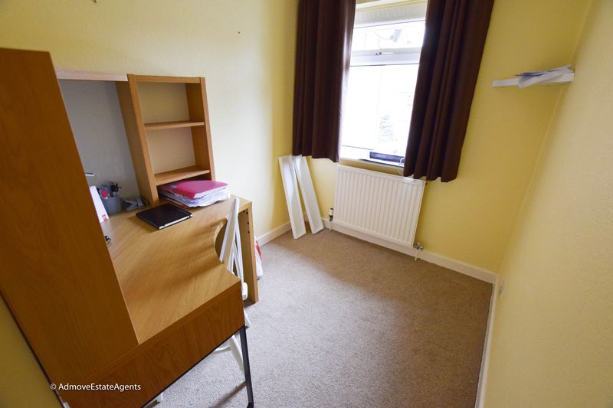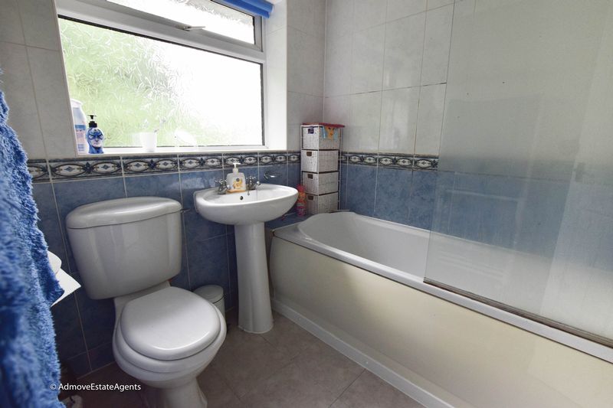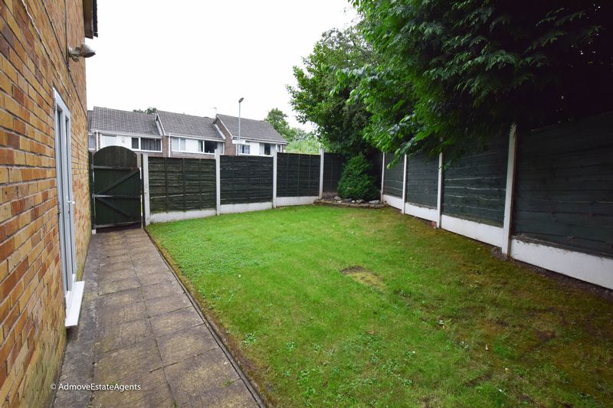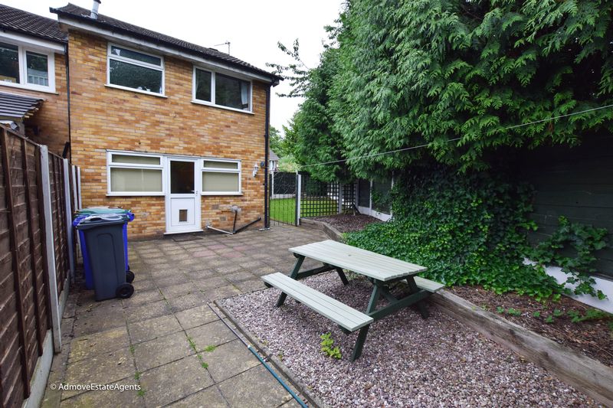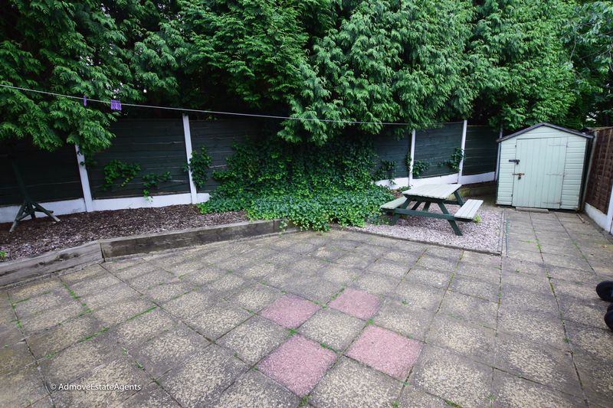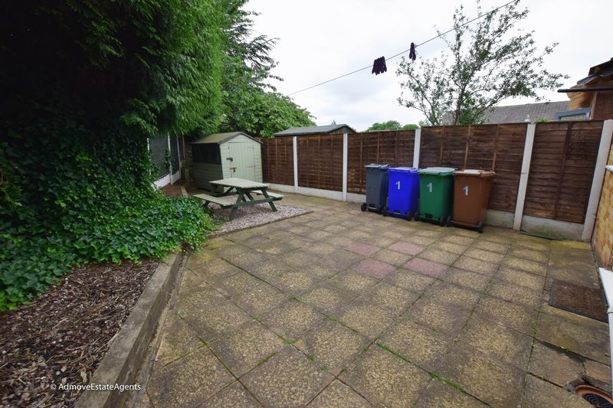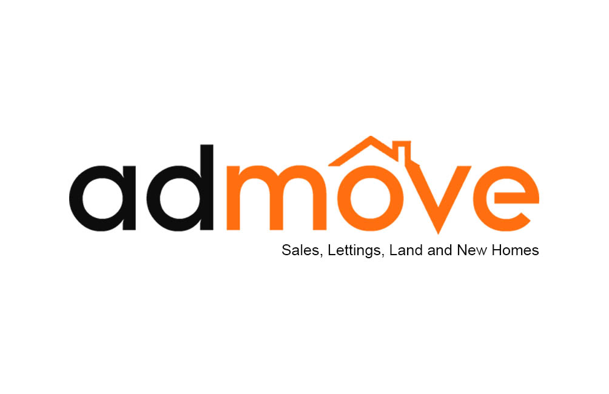Virginia Close, Baguley, Baguley
Offers in the Region Of £165,000
Virginia Close, Baguley
- Three Bedrooms
- Great Location
- Potential to Extend (subject to planning)
- Gardens to The Sides
- Spacious Living Accommodation
- Garage
Rooms
Why you'll love Virginia Close...
1 Virginia Close is a fantastic three bedroom property with gardens to three sides, garage and the potential to extend (subject to the relevant planning permission). The internal accommodation briefly comprises: Entrance porch, lounge, kitchen/diner/ three bedrooms and a family bathroom. Externally to the front there is ample space for parking outside the house plus a front garden which could be converted into extra parking if needed. To the side there is a fully fenced lawned area which leads to the back garden with planted boards.
Entrance Porch
Enter through uPVC door into porch with cupboards housing the alarm system and metres. Door leads into lounge
Lounge
16' 1'' x 14' 9'' (4.9m x 4.5m)
A large spacious lounge with uPVC double glazed window to the front elevation and French doors to the side leading out to the garden. Carpeted flooring, electric fire and stairs leading to the first floor.
Kitchen/Diner
14' 5'' x 7' 3'' (4.4m x 2.2m)
Good size kitchen with dining area to one side and fitted kitchen units with work top over to the other. Integrated gas hob, elevation oven and stainless sink. Two uPVC double glazed windows to the rear and door leading out to the rear garden. The kitchen houses a recently fitted Worcester Combination boiler.
First Floor Landing
With access to all first floor rooms and the loft which is fully boarded with electricity and pull down ladder. The loft was fully insulated around 2 years ago through the government scheme.
Bedroom One
13' 1'' x 7' 10'' (4m x 2.4m)
A large double bedroom with double glazed window to the front elevation. Fitted bedroom furniture, single panelled radiator and a ceiling light point.
Bedroom Two
10' 2'' x 7' 10'' (3.1m x 2.4m)
Another double bedroom with double glazed window to the rear aspect. Fitted bedroom furniture, single panelled radiator and a ceiling light point.
Bedroom Three
8' 10'' x 6' 11'' (2.7m x 2.1m)
Double glazed window to the front aspect. Single panelled radiator, ceiling light point and laminate flooring.
Family Bathroom
6' 11'' x 6' 3'' (2.1m x 1.9m)
Fully tiled and fitted with a white three piece suite including: Panelled bath with overhead shower, pedestal wash hand basin and a low level WC. Frosted double glazed window to the rear aspect, heated towel rail and a ceiling light point.
Externally
To the front there is a lawned area with wooden fencing and gate leasing to the side garden with a large lawned area which follows to the rear garden with seating area and planting boarders.
Garage
A detached garage is situated at the back of the property.
Council Tax Band
Tax band = B
Tenure
LEASEHOLD with an annual ground rent of approximately £20
Disclaimer
The agent has not tested any apparatus, equipment, fixtures and fittings or services and so cannot verify that they are in working order or fit for the purpose. A buyer is advised to obtain verification from their solicitor or surveyor. References to the tenure of a property and guarantees are based on information supplied by the seller. The Agent has not had sight of the title documents or guarantees relating to the property advertised. A buyer is advised to obtain verification from their solicitor. Items shown in photographs are NOT included unless specifically mentioned within the sales particulars. They may however be available by separate negotiation. Buyers must check the availability of any property and make an appointment to view before embarking on any journey to see a property.
Why sell with Admove?
Admove’s doors were first opened in September 2015 to provide home sellers, buyers, landlords and tenants the service they deserve. We’ve taken the traditional high street estate agent business model, stripped it down, and built it back up making an easy and affordable process to selling and letting property. We have taken away the expensive high street shop fronts and the rest of the unnecessary baggage. We live and breathe new technology, it keeps our costs low and we pass the savings on to you. The estate agency business is evolving rapidly as the internet is now such a powerful tool with 90% of house hunters now starting their journey online. Our selling and letting packages have been carefully tailored to cater for every client’s individual needs, offering them a full traditional agency service at a fraction of the price, whilst delivering a first class service. We advertise on the biggest and most popular portals, including Rightmove and onthemarket.com which combined have over 100 million visits per month. All property adverts benefit from: high quality photographs, enticing individual descriptions complemented by detailed floorplans. With all of the above combined, you can be certain to trust our services and achieve the best possible price for your home whilst potentially saving thousands in selling fees.
Location
The nearby town centre in Altrincham provides for all comprehensive shopping needs including a large number of multiple retail outlets, whilst one of Europe's largest shopping centres, The Trafford Centre can be found only a few miles away. For the commuter the property is well set within easy reach of the North West Motorway Network and Manchester International Airport at Ringway. The Metro link also offers quick and regular transport into the Manchester City Centre and Altrincham. Trafford is well known for its excellent educational facilities and there are several good schools situated close by to suit children of most ages.
Location
Baguley M23 9NG
Admove Estate Agents








