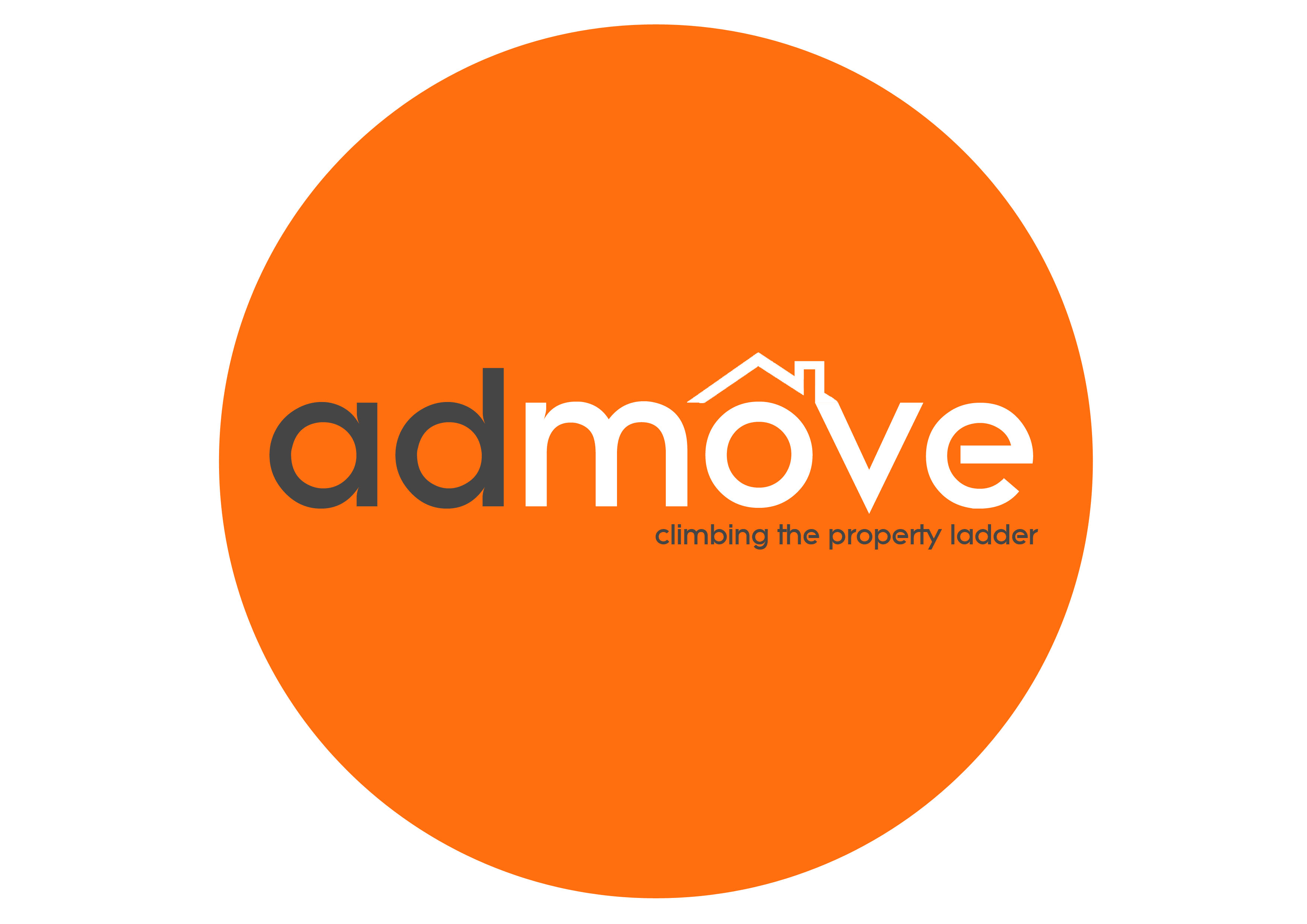Beaconsfield Street, Bolton, Lancashire
Offers in Excess of £80,000
Beaconsfield Street, Bolton
- Investment opportunity
- Walking distance to Bolton University
- Potential to extend (subject to planning)
- 8% yield
- No chain
- Motivated vendor
- Combi Boiler
- Fantastic location
- Great transport links
- Property can be sold vacant
**Recently RENOVATED, freshly carpeted & ready to go - NO CHAIN**
LOCATION, LOCATION, LOCATION!!
Situated within walking distance to the UNIVERSITY, this property is in prime location for STUDENTS or young PROFESSIONALS and was previously achieving an 8% YIELD.
Call now to arrange a viewing!
Rooms
Entrance
Enter through uPVC double gazed front door to the front elevation.
Entrance Porch
Small porch area leading to living room via glass panelled wooden door.
Living Room
14' 0'' x 12' 4'' (4.27m x 3.76m)
UPVC double glazed window to front elevation, carpeted floor, radiator, electric meter, consumer unit, strip light to ceiling and door leading to the kitchen diner.
Kitchen/Diner
12' 4'' x 12' 1'' (3.76m x 3.68m)
A range of matching wooden base and eye level units with worktop over, gas cooker, stainless steel sink and drainer UPVC double glazed window to rear elevation overlooking the rear yard, uPVC door to rear elevation and a radiator. Staircase leading to the first floor.
Bedroom One
12' 4'' x 9' 10'' (3.76m x 3.0m)
UPVC double glazed window to front elevation and a radiator.
Bedroom Two
11' 3'' x 7' 0'' (3.43m x 2.13m)
UPVC double glazed window to rear elevation and a radiator.
Bathroom
7' 0'' x 5' 1'' (2.13m x 1.55m)
Three piece suite with bath tub, pedestal wash hand basin and low level wc. Fully tiled with black and white gloss wall tiles, chrome radiator, extractor fan and light fitting.
Loft Room
14' 1'' x 12' 4'' (4.29m x 3.76m)
Two velux windows, radiator and strip light to ceiling.
Loft WC
Low level wc and a pedestal wash hand basin. Velux window and fully tiled walls.
Outside
Small flagged garden to the front and large rear yard with gated access. Other properties on this road have built a double extension to the rear utilising the large yard. This could be a potential idea for this property to increase the amount of bedrooms to maximise the yield (subject to the relevant planning permission).
Disclaimer
The Agent has not tested any apparatus, equipment, fixtures and fittings or services and so cannot verify that they are in working order or fit for the purpose. A Buyer is advised to obtain verification from their Solicitor or Surveyor. References to the Tenure of a Property and guarantees are based on information supplied by the Seller. The Agent has not had sight of the title documents or guarantees relating to the property advertised. A Buyer is advised to obtain verification from their Solicitor. Items shown in photographs are NOT included unless specifically mentioned within the sales particulars. They may however be available by separate negotiation. Buyers must check the availability of any property and make an appointment to view before embarking on any journey to see a property.
Council Tax Band
A
Tenure
We believe the property to be Leasehold with a 999 year lease.
Location
Lancashire BL3 5DW
Admove Estate Agents



































