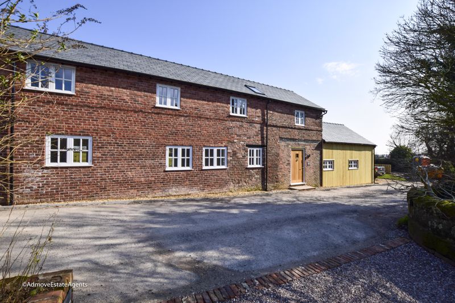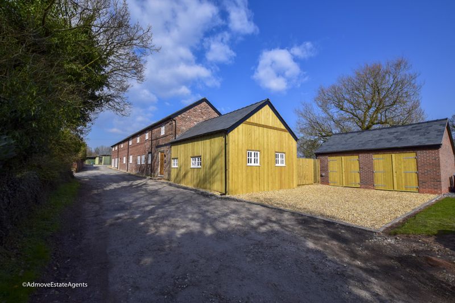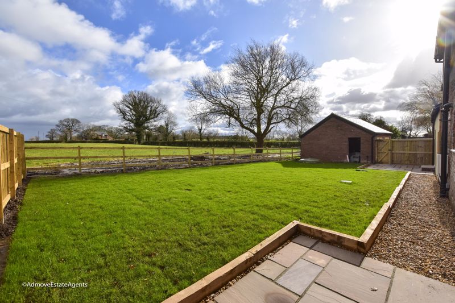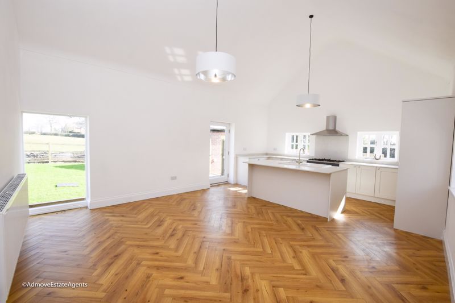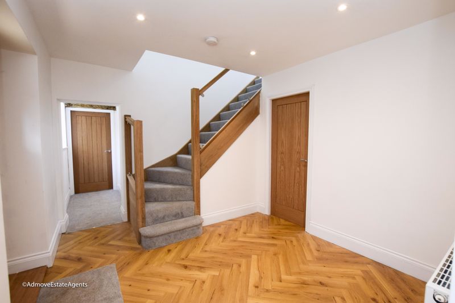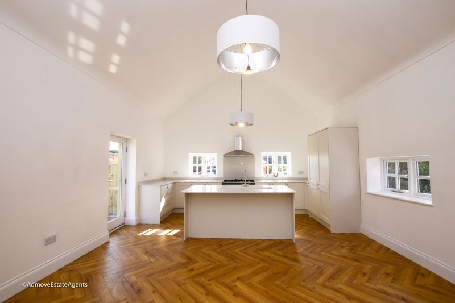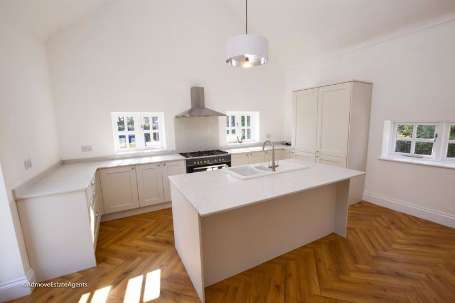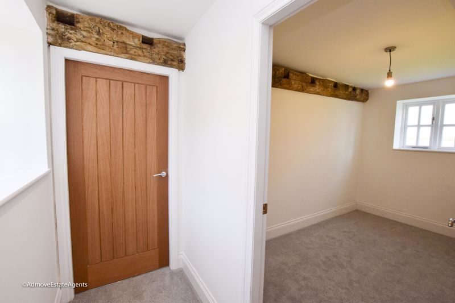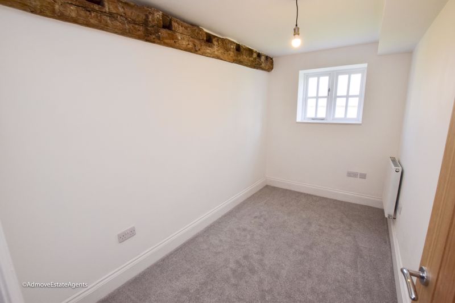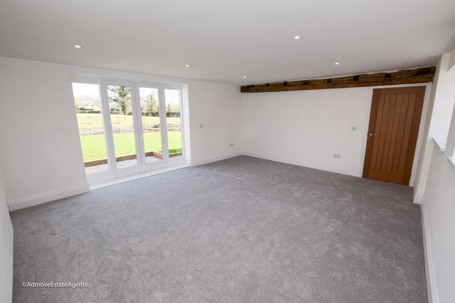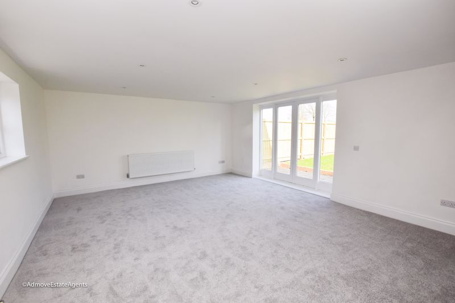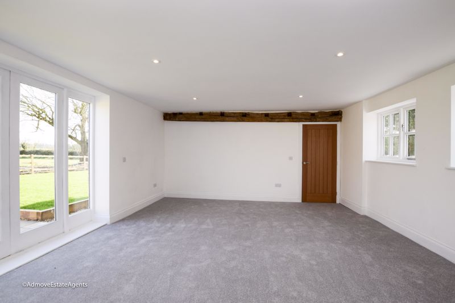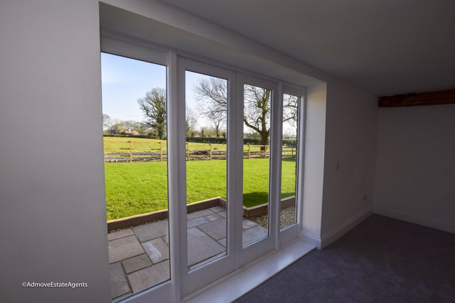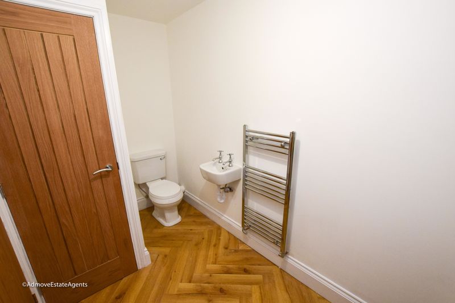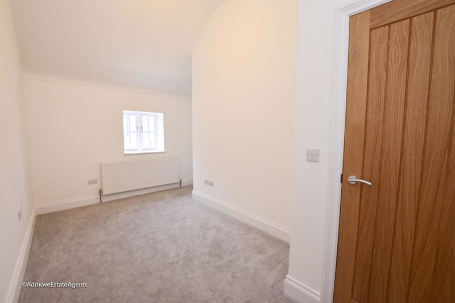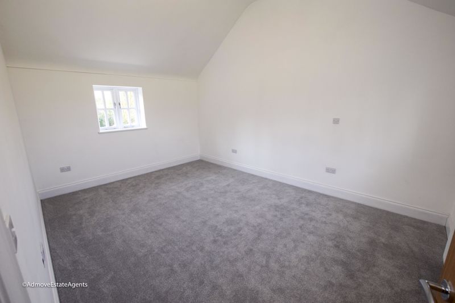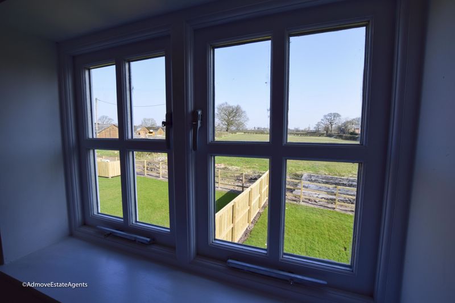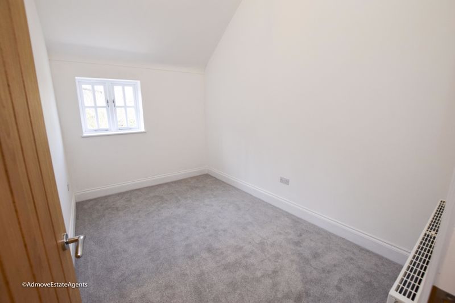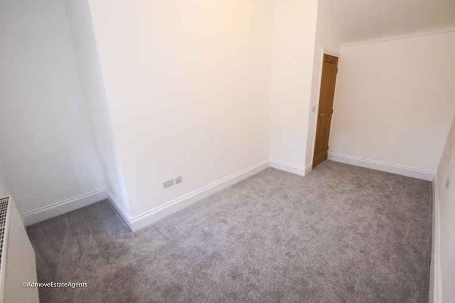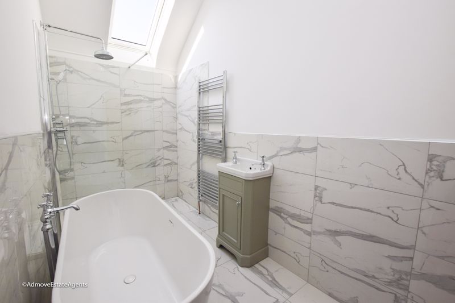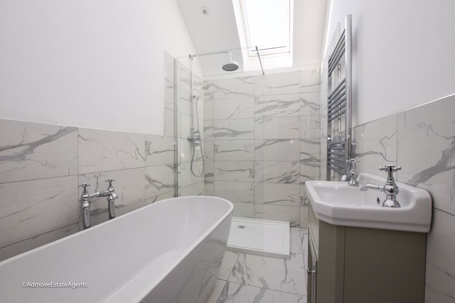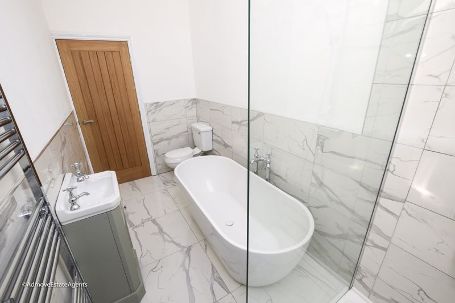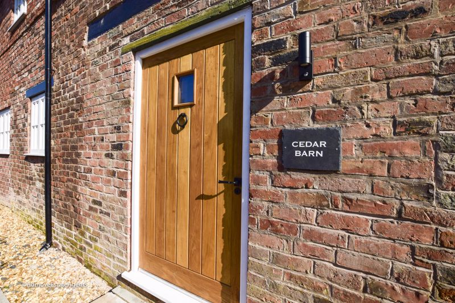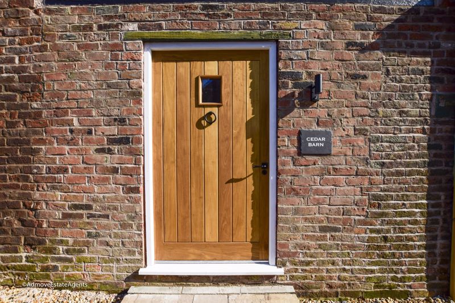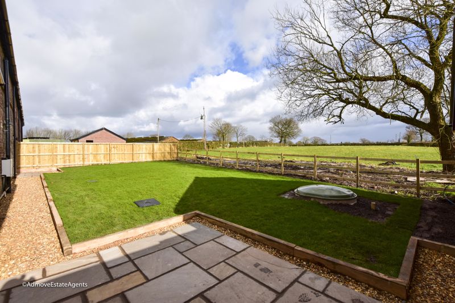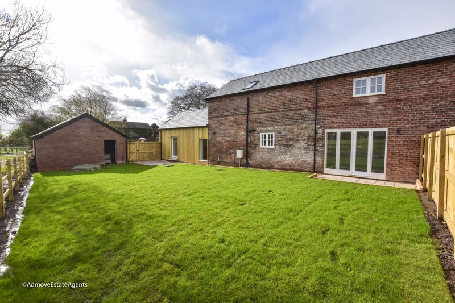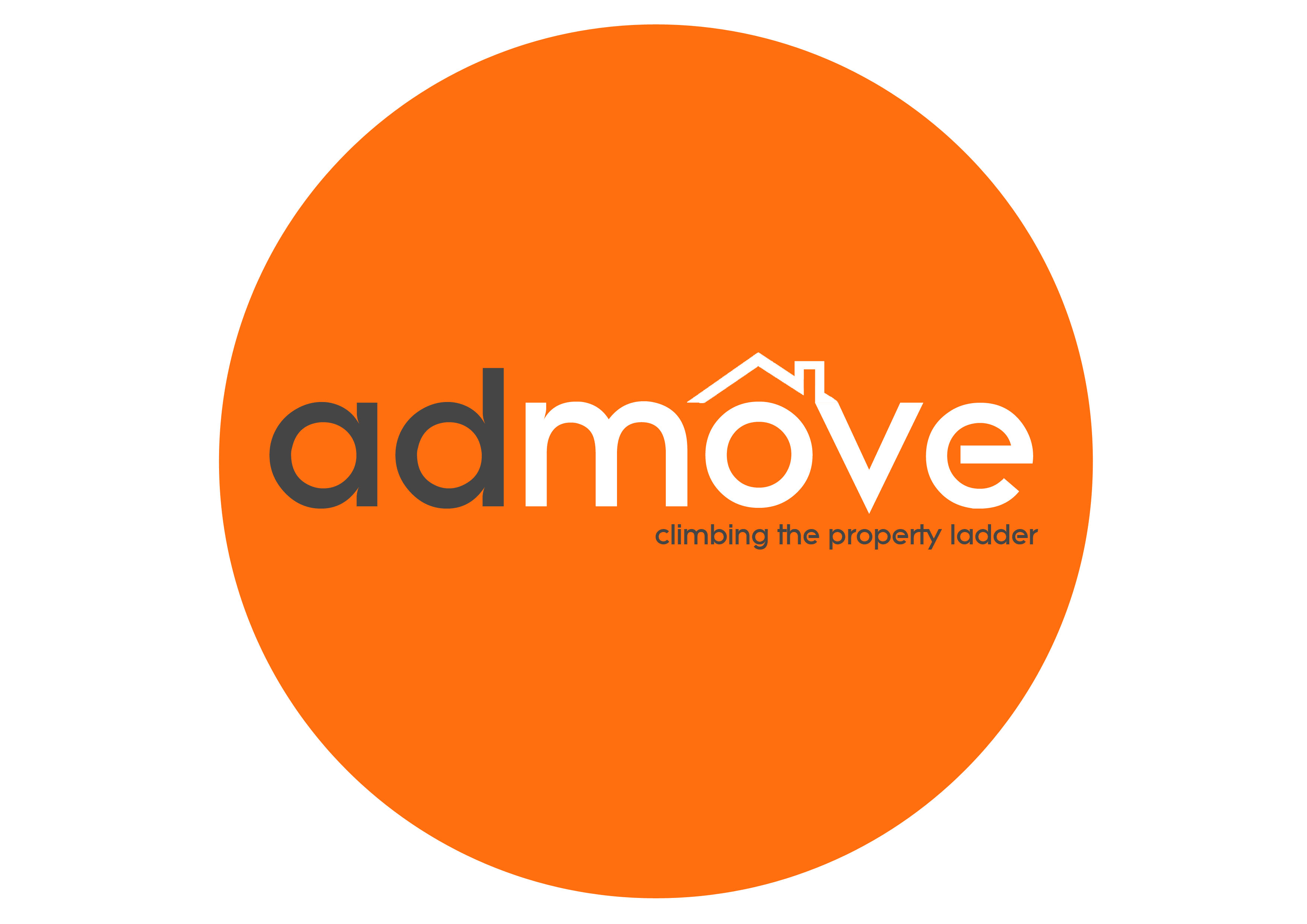Bentleys Farm Lane, Higher Whitley, Warrington
£610,000
Cedar Barn, Bentleys Farm Lane, Higher Whitley
Click to Enlarge
Please enter your starting address in the form input below.
- Stunning barn conversion set in a rural location
- Driveway and oversized double garage
- Feature oak doors and flooring throughout
- Spacious accommodation throughout
- Large garden with open field views
- Three double bedrooms with vaulted ceilings
- Stunning family bathroom and downstairs WC utility room
- Large, welcoming entrance with feature oak staircase with glass balustrades
- No Chain
- Freehold
Welcome to Cedar Barn...
A stunning barn conversion set within a picturesque rural location which has been completed to a very high standard throughout, with field views to the rear over 1700 sqft of accommodation with detached double garage and parking for several vehicles.
Only two barn conversions available! Call now to arrange a viewing.
Rooms
Welcome to Cedar Barn...
A fantastic opportunity to purchase a stunning barn conversion set in a rural location with field views to the rear situated on a private road. We have two properties available which have been fully refurbished throughout to a high standard with landscaped gardens and an oversized double garage to side of each property. Both properties have been fully back to brick, re-wired, fully heating system fitted with new pluming throughout, hardwood windows/external doors, new roof and remodelled fully. The barns offer spacious accommodation throughout with lots of original features throughout whilst both barns are unique in their own way. The developers have utilised the space perfectly offering ample living space throughout and no awkward spaces which are typically associated with barn conversions. Viewings are a must!
Ground Floor Accommodation
Internally the property offers a stunning spacious tiled entrance hallway with a feature oak staircase with glass balustrades and carpeted stairs leading to the first floor. The flooring throughout the ground floor is mainly laid to a solid oak herringbone flooring which complements the solid oak doors throughout with high quality door furniture and carpeted reception rooms. The ground floor in brief comprises; entrance hallway, utility room/WC housing the boiler, a large reception room which is carpeted with feature beam, a carpeted office with feature original beam, a stunning kitchen/lounge/diner with a shaker style kitchen with solid granite work surfaces and integrated appliances with a large island ideal for entertaining. The kitchen has vaulted ceilings with Velux 'skylight' windows and is the cladded single storey extension as per the external photos. The integrated appliances included in the sale are; dishwasher, fridge/freezer, range style cooker/ oven, extractor and space with plumbing for washing machine/dryer in the utility/WC). The open plan kitchen has hard wood doors leading to a landscaped garden/patio area. The reception room and kitchen diner/lounge benefit from lots of natural light due to the dual aspect windows which overlook the landscaped garden and field to the rear.
First Floor Accommodation
To the first floor is a bright 'airy' landing offering access to all rooms with vaulted ceilings throughout with Velux 'sky light' windows offering lots of natural light to the landing. There are three generous bedrooms in total which are all carpeted with the master bedroom with dual aspect windows and field views. The family bathroom has been tastefully designed with a contemporary four piece suite with a freestanding bath, walk in 'rain shower' low level WC and vanity basin with taps over and a further Velux window.
Externally
To the front of the property is a private road offering access to the property with a double garage, a large stone drive way, offering parking for several cars with access to the rear garden. Cedar barn also has a further small piece of land running up to the boundary of the road which will be explained further upon viewing. The rear garden has been fully landscaped with timber railway sleepers, Indian sandstone patio area with the main garden being laid to fresh turf. The detached garage has two 'up and over' hardwood doors suitable for storing a vehicle if desired and a personal door to the side elevation. There is full power and lighting to the garage and could be ideal for converting to a home office or garden room dependent on personal preference.
Tenure
Freehold.
Council Tax Band
Band - TBC.
Why Admove?
Admove's doors were first opened in 2015 to provide home sellers, buyers, landlords and tenants the service they deserve with a modern approach to selling/ letting property. We are becoming widely recognised for our success and service, recently winning the following awards at the British Property Awards; Warrington Gold, Cheshire Gold, North West Gold and were shortlisted to the Top 5 Agents in the country with over 11,000+ entries! We've taken the traditional high street business model, stripped it down and rebuilt a simple and effective process to selling/letting property to get the best possible results. First impressions count and we take pride in each property listing ensuring our adverts are in a league of their own advertising on the main portals as well as extensive online marketing to ensure your home is showcased to the best audience. We are a modern forward thinking agency and offer free market valuations. Call today to book your appraisal!
Disclaimer
The agent has not tested any apparatus, equipment, fixtures and fittings or services and so cannot verify that they are in working order or fit for the purpose. A buyer is advised to obtain verification from their solicitor or surveyor. References to the tenure of a property and guarantees are based on information supplied by the seller. The Agent has not had sight of the title documents or guarantees relating to the property advertised. A buyer is advised to obtain verification from their solicitor. Items shown in photographs are NOT included unless specifically mentioned within the sales particulars. They may however be available by separate negotiation. Buyers must check the availability of any property and make an appointment to view before embarking on any journey to see a property.
Location
Warrington WA4 4QN
Admove Estate Agents








